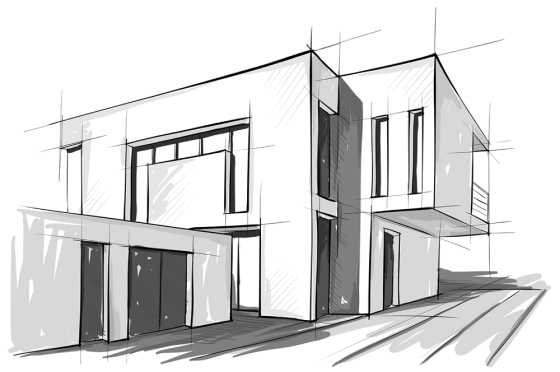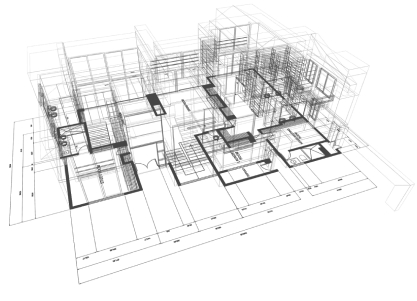Design Bureau OsnovProject

We are a well-organized and energetic team of qualified specialists-designers (architects, designers, engineers and GUIs), who have impressive experience and love their work.
Our feature is the utmost attention to the interests of the customer, showing flexibility of approach, we apply economically balanced and optimized technical solutions.
Our main motivation is customer satisfaction.
We carry out design at all stages:
– concepts (draft design),
– project documentation (with mandatory protection in the examination)
– working documentation in the amount necessary and sufficient for construction
– as-built documentation and architectural supervision of construction
We use BIM design technology, which allows us to avoid inconsistency errors at different design stages, as well as accurately estimate the volume of construction work (BORs)


For more than 15 years of experience, we have implemented more than 200 projects of various scale and complexity, including: factories, shopping centers, high-rise and unique residential buildings, warehouses, an embassy, a water park, took part in the design of several airports, etc.
We work with well-known companies from Russia, Turkey, Germany, Switzerland, Austria, USA, etc.
SRO-P-011-16072009 (Reg. No. P-011-007723757162-1302) Association in the field of architectural and construction design “Self-regulatory organization” COUNCIL OF DESIGNERS ”
SRO-I-034-01102012 (Reg. No. I-034-007723757162-0301) Association “Association of prospectors” GeoIndustry “,
SRO-S-230-07092010 (Reg. No. 100822/358) Association for the Promotion of the Restoration and Revival of the National Architectural Heritage “Architectural Heritage”